21 Vanderbilt Avenue, West Babylon, NY 11704
| Listing ID |
10566970 |
|
|
|
| Property Type |
House |
|
|
|
| County |
Suffolk |
|
|
|
| Township |
Babylon |
|
|
|
| Neighborhood |
Suffolk |
|
|
|
|
| Total Tax |
$15,713 |
|
|
|
| Tax ID |
36920 |
|
|
|
| FEMA Flood Map |
fema.gov/portal |
|
|
|
| Year Built |
1999 |
|
|
|
| |
|
|
|
|
|
Large 1 Family
Spacious and large, this single family detached colonial home is perfect for your family! Built in 1999, it has an amazing layout, this home can be made into a mother / daughter unit (please check wih town) Boiler is 8 months old. Kitchen and bathrooms are in good condition but need a Cosmetic upgrade, hardwood flooring throughout the 2nd floor, carpet on the 1st floor. The property is 48 x 34 on the 1st floor and 48 x 36 on the 2nd floor. Currently it is configured as a 6/7 bedroom, 2 bathroom with formal living, dining room and eat in kitchen. The lot is 80 x 150 with 12,000 sq ft yard space you can build your pool, cabana and enjoy your garden! Built in garage and up to 4 car private parking. Amazing school district (Babylon) and a perfect location. It is only a 3 min drive to Babylon Station. Don't let this opportunity pass you by. Call Amy at Redefined Realty today to set up your private showing. We co-broke! Taxes Include village of Babylon taxes (village amenities included) $15,713.59
|
- 6 Total Bedrooms
- 2 Full Baths
- 3000 SF
- 12000 SF Lot
- Built in 1999
- Renovated 1999
- 2 Stories
- Available 1/09/2019
- Duplex Style
- Slab Basement
- Renovation: Needs cosmetic renovation but is move in ready. Amazing layout, option to create a mother/ daughter unit
- Eat-In Kitchen
- Laminate Kitchen Counter
- Oven/Range
- Refrigerator
- Dishwasher
- Washer
- Dryer
- Carpet Flooring
- Ceramic Tile Flooring
- Hardwood Flooring
- 9 Rooms
- Entry Foyer
- Living Room
- Dining Room
- Family Room
- Den/Office
- Primary Bedroom
- Walk-in Closet
- Bonus Room
- Kitchen
- Laundry
- Private Guestroom
- First Floor Primary Bedroom
- First Floor Bathroom
- Baseboard
- Oil Fuel
- Wall/Window A/C
- 100 Amps
- Frame Construction
- Vinyl Siding
- Asphalt Shingles Roof
- Built In (Basement) Garage
- 1 Garage Space
- Municipal Water
- Municipal Sewer
- Patio
- Driveway
- Shed
- Street View
- Near Bus
- Near Train
- $14,172 County Tax
- $1,540 Village Tax
- $15,713 Total Tax
- Tax Year 2018
Listing data is deemed reliable but is NOT guaranteed accurate.
|



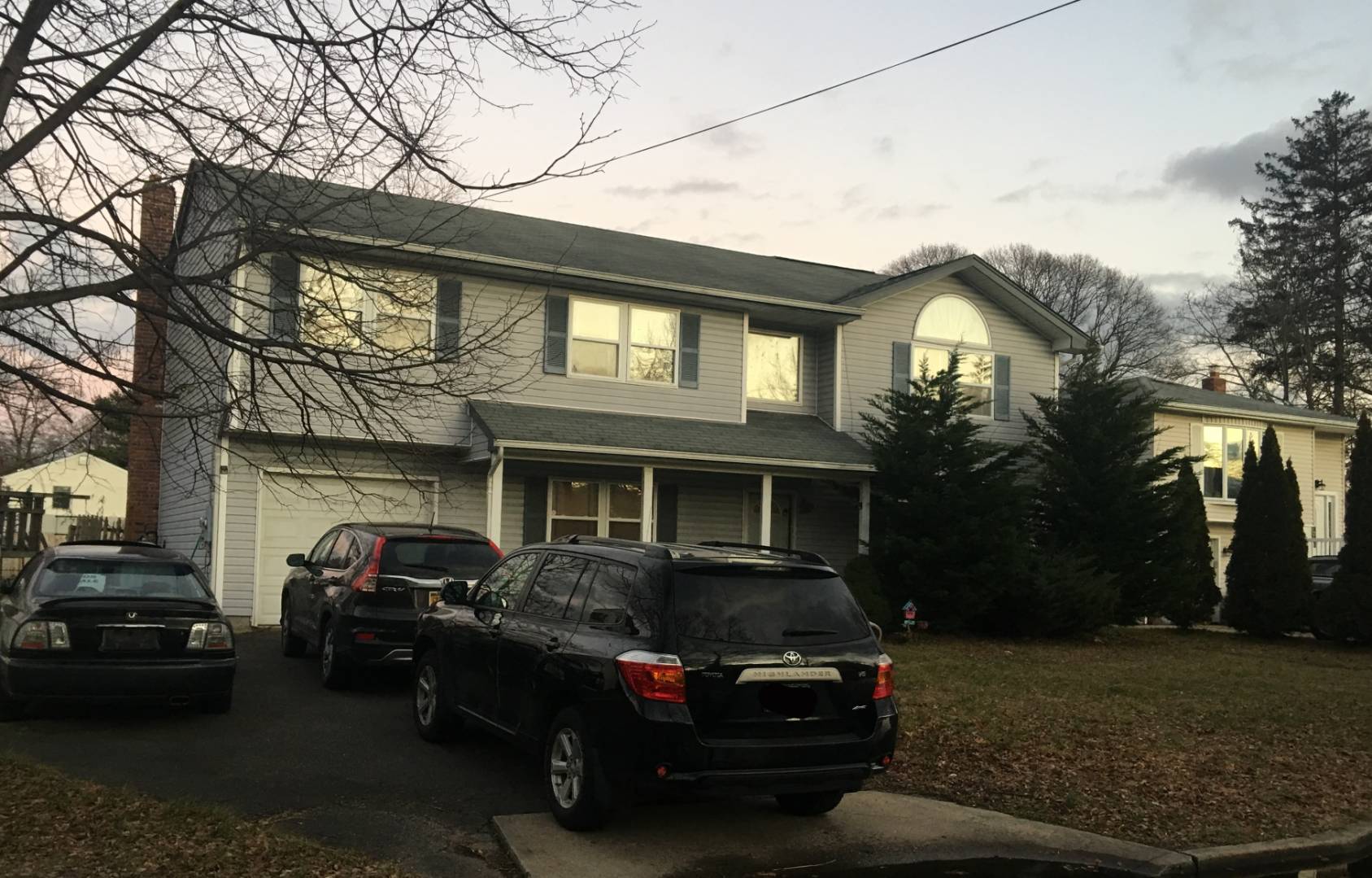

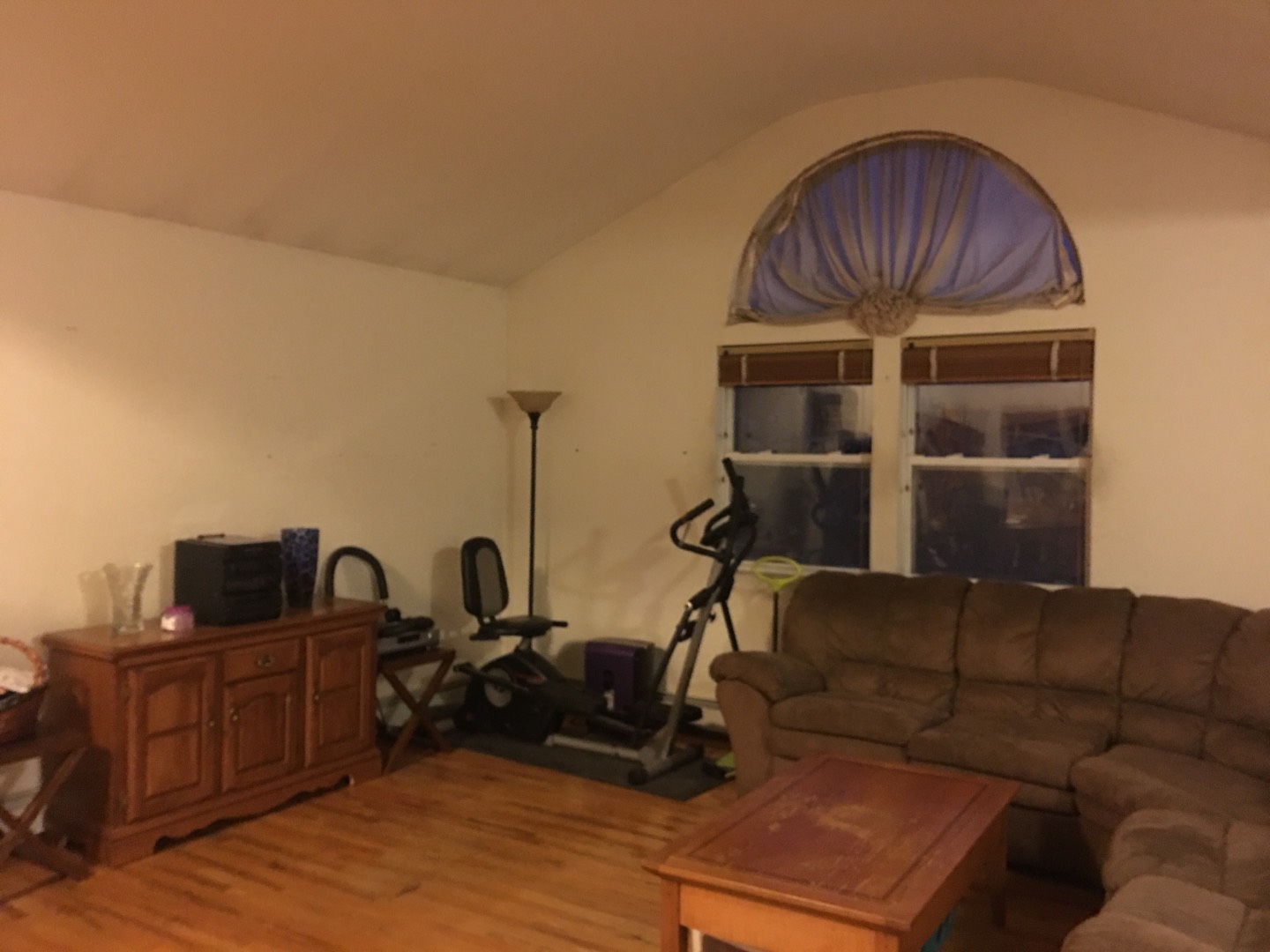 ;
;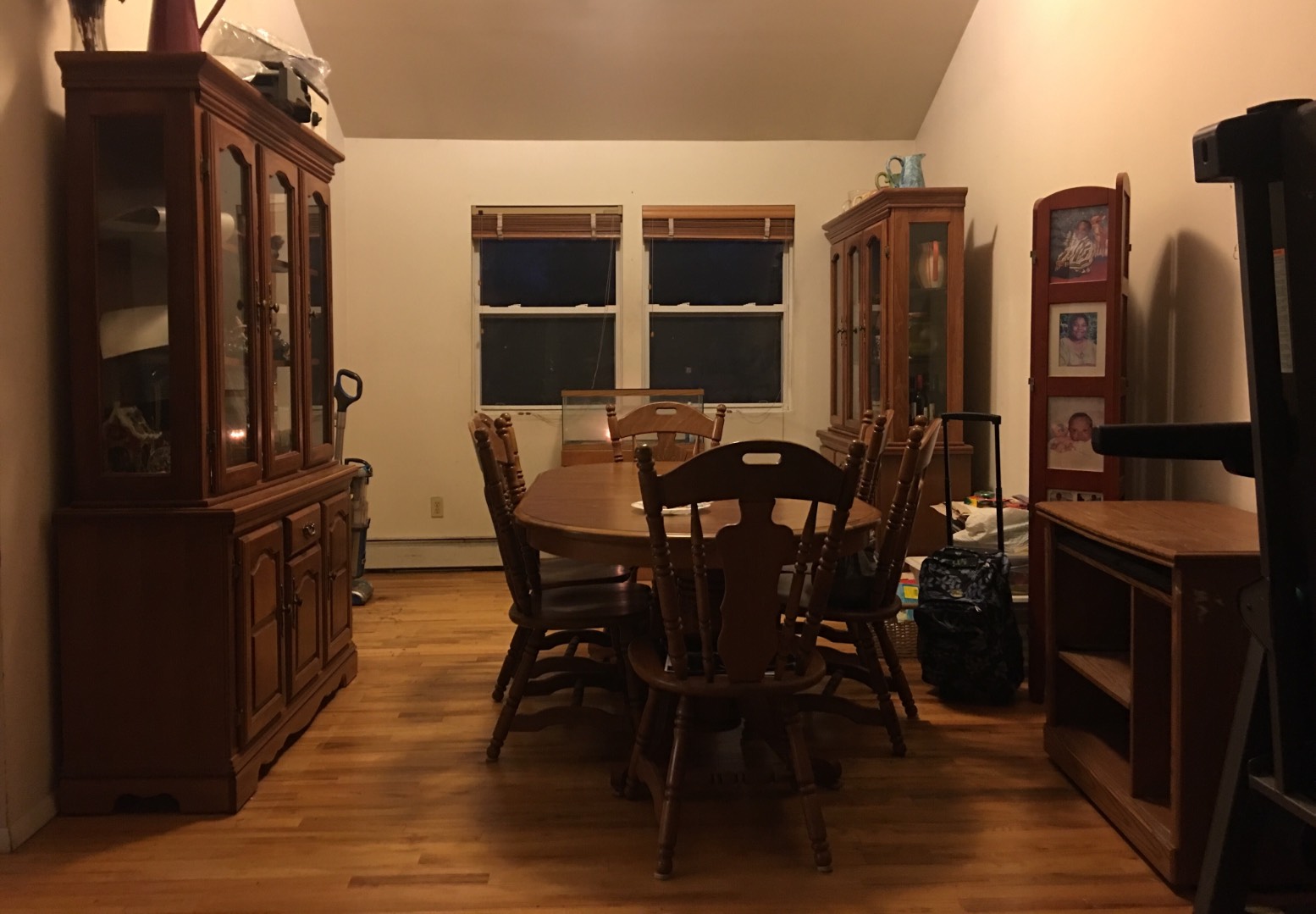 ;
;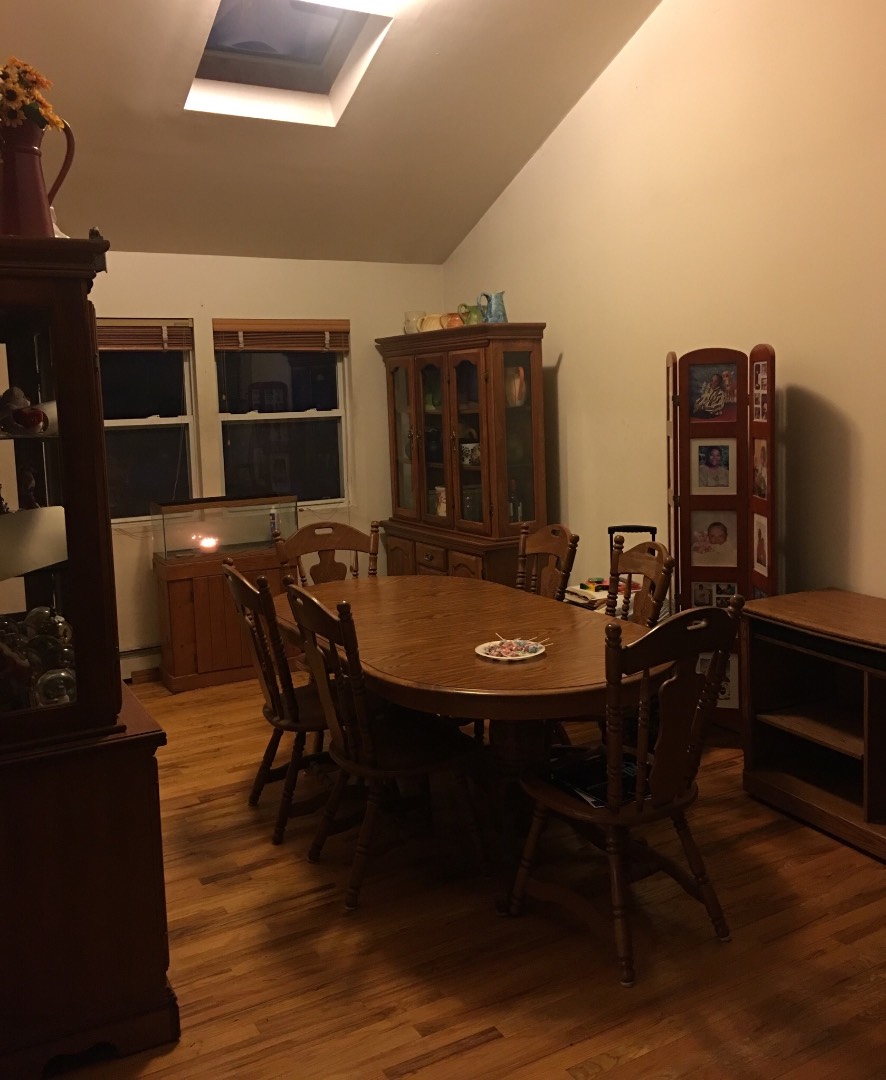 ;
;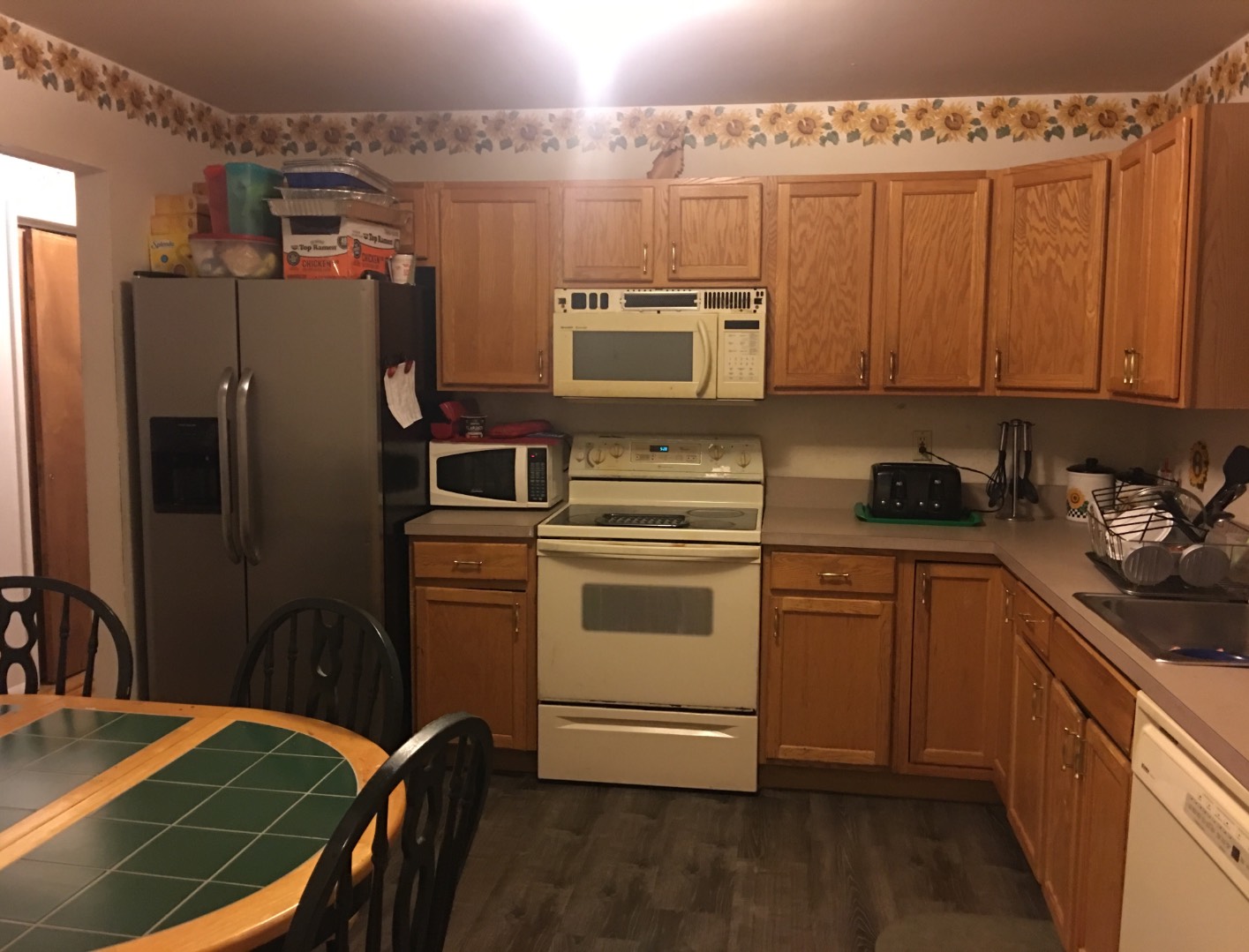 ;
;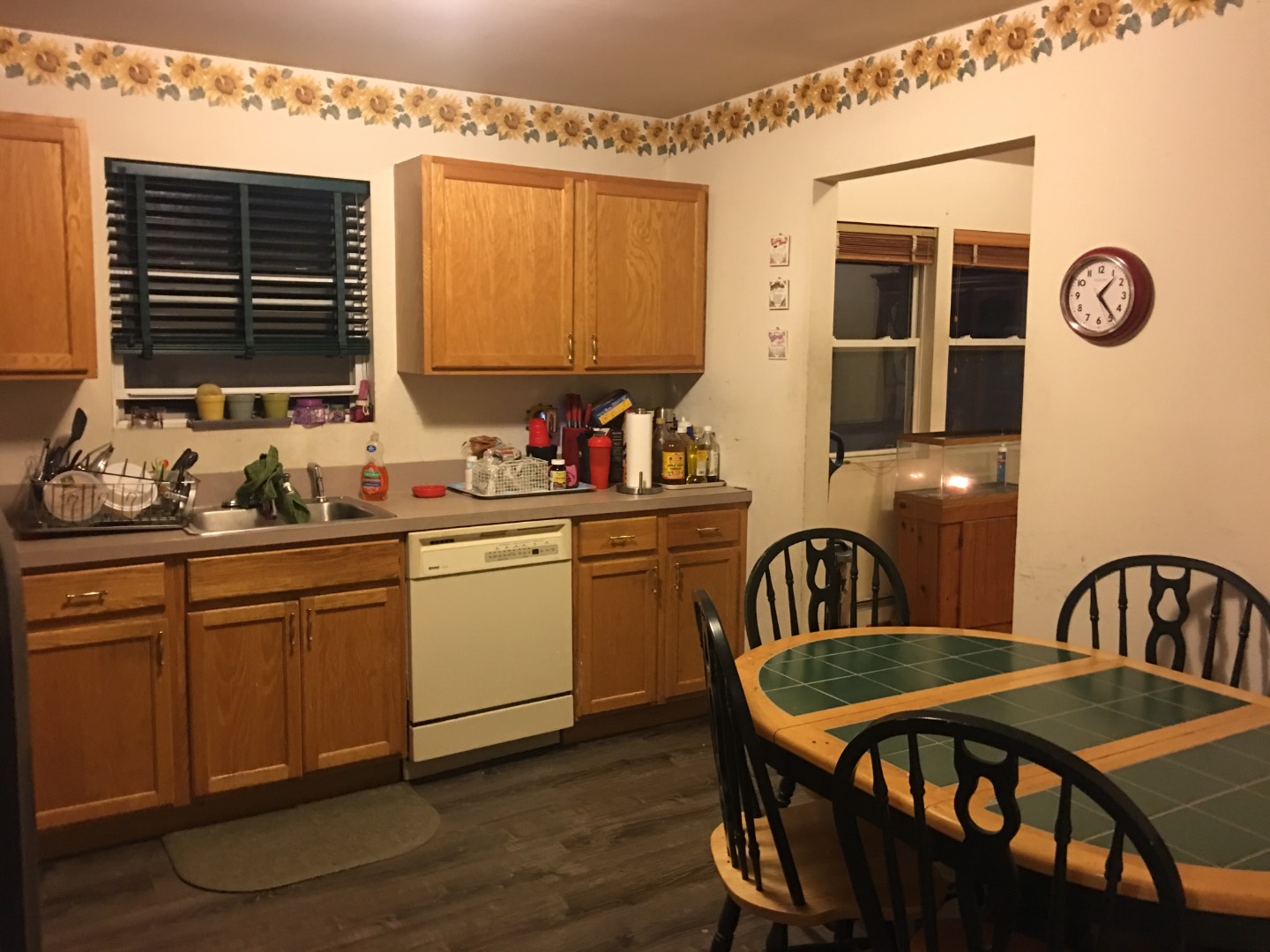 ;
;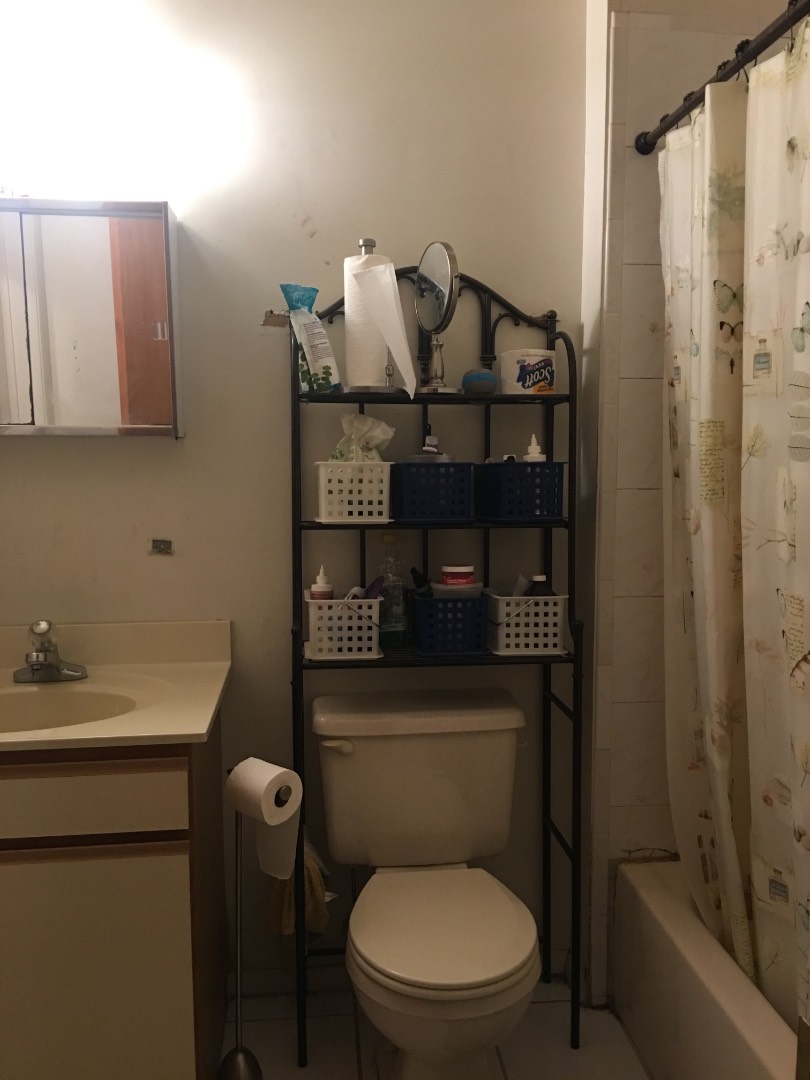 ;
;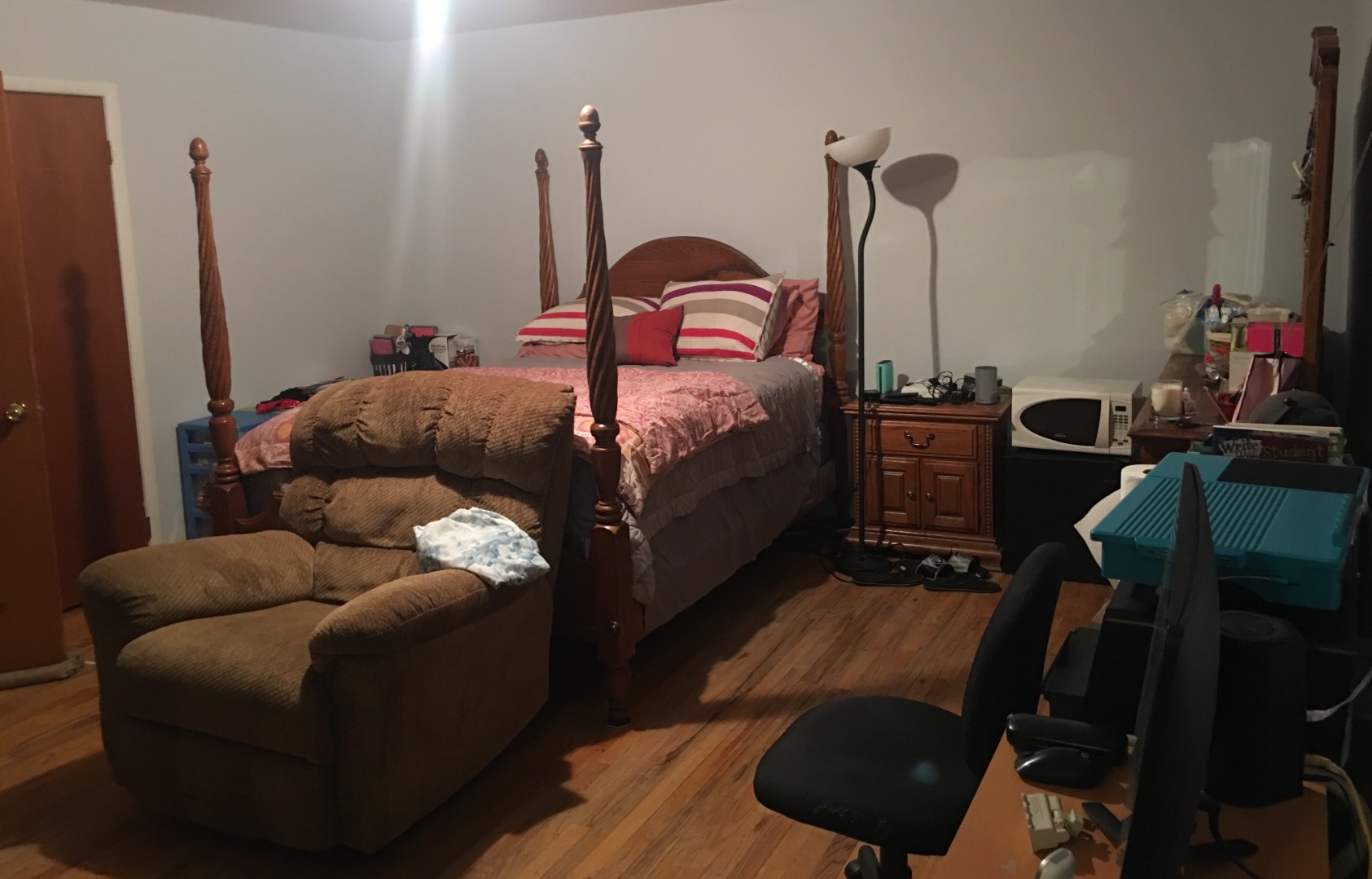 ;
;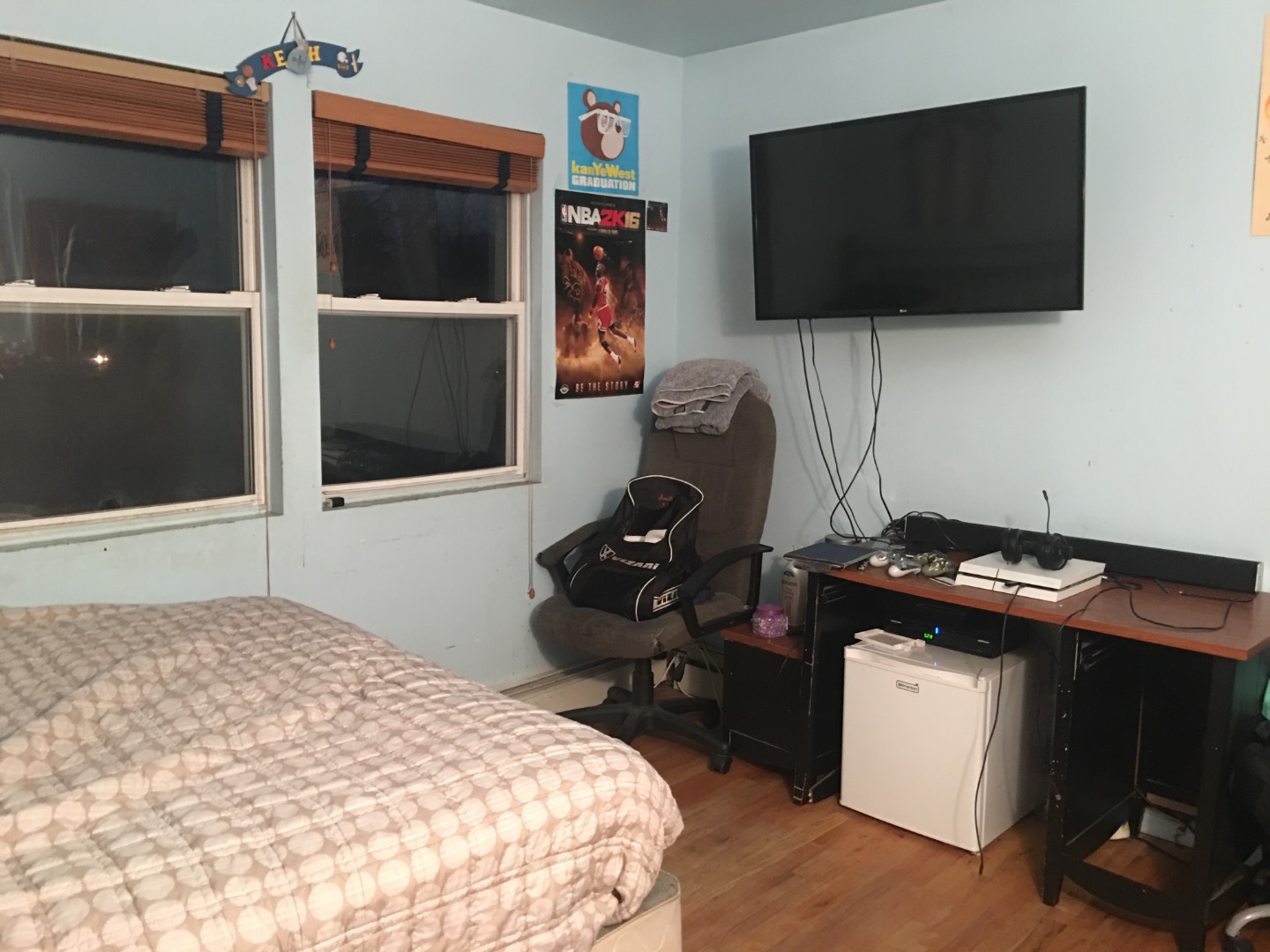 ;
;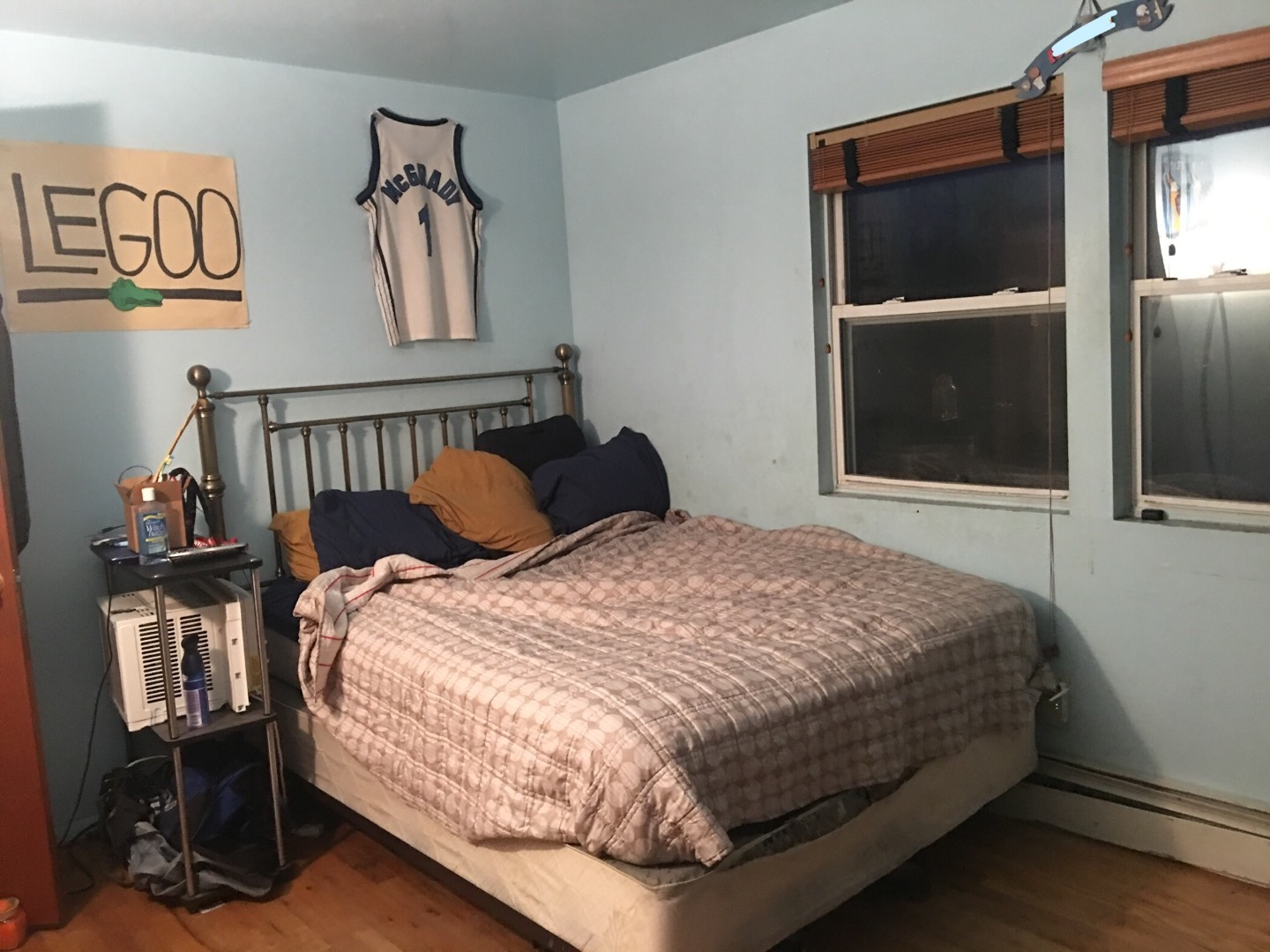 ;
;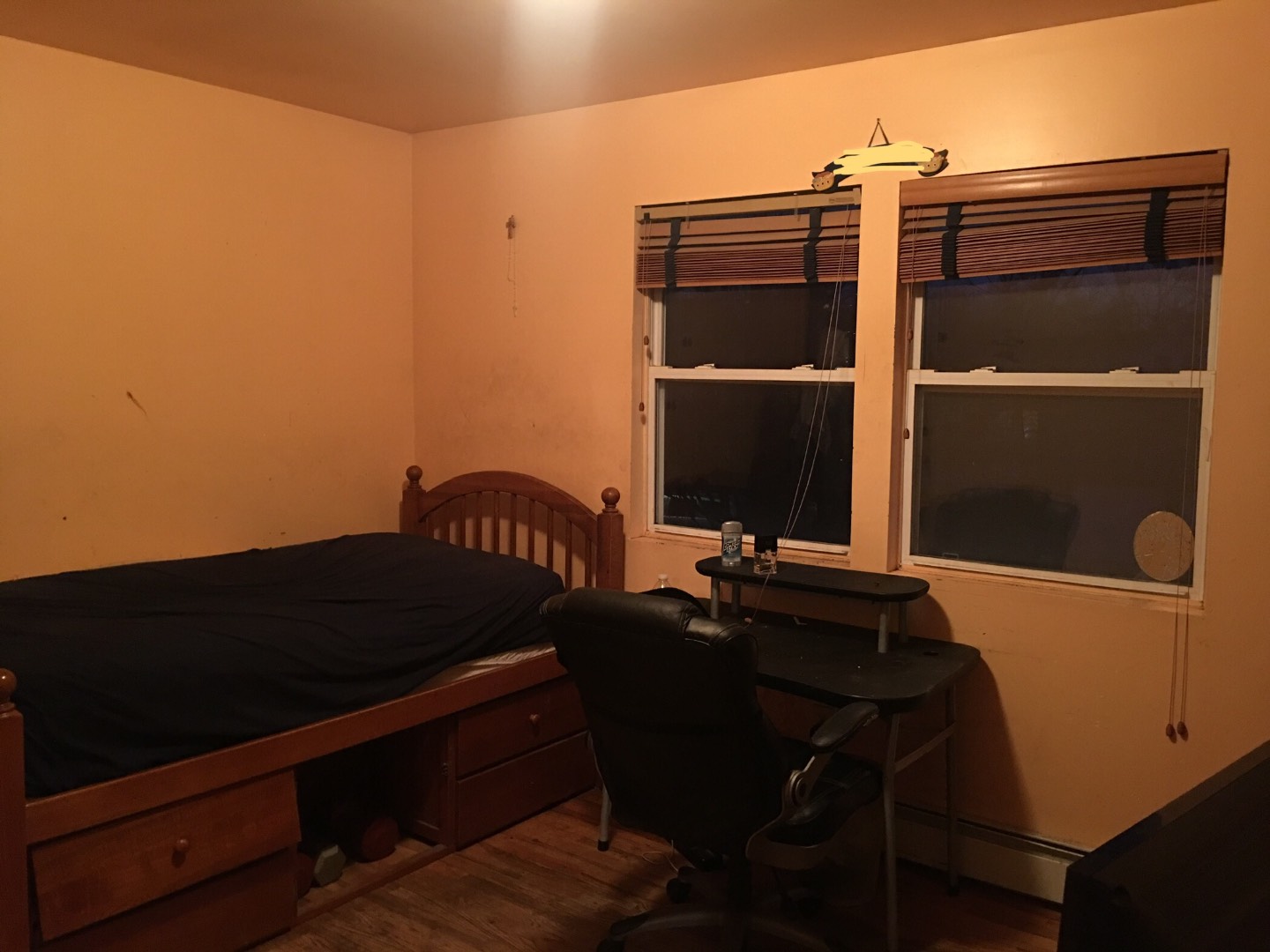 ;
;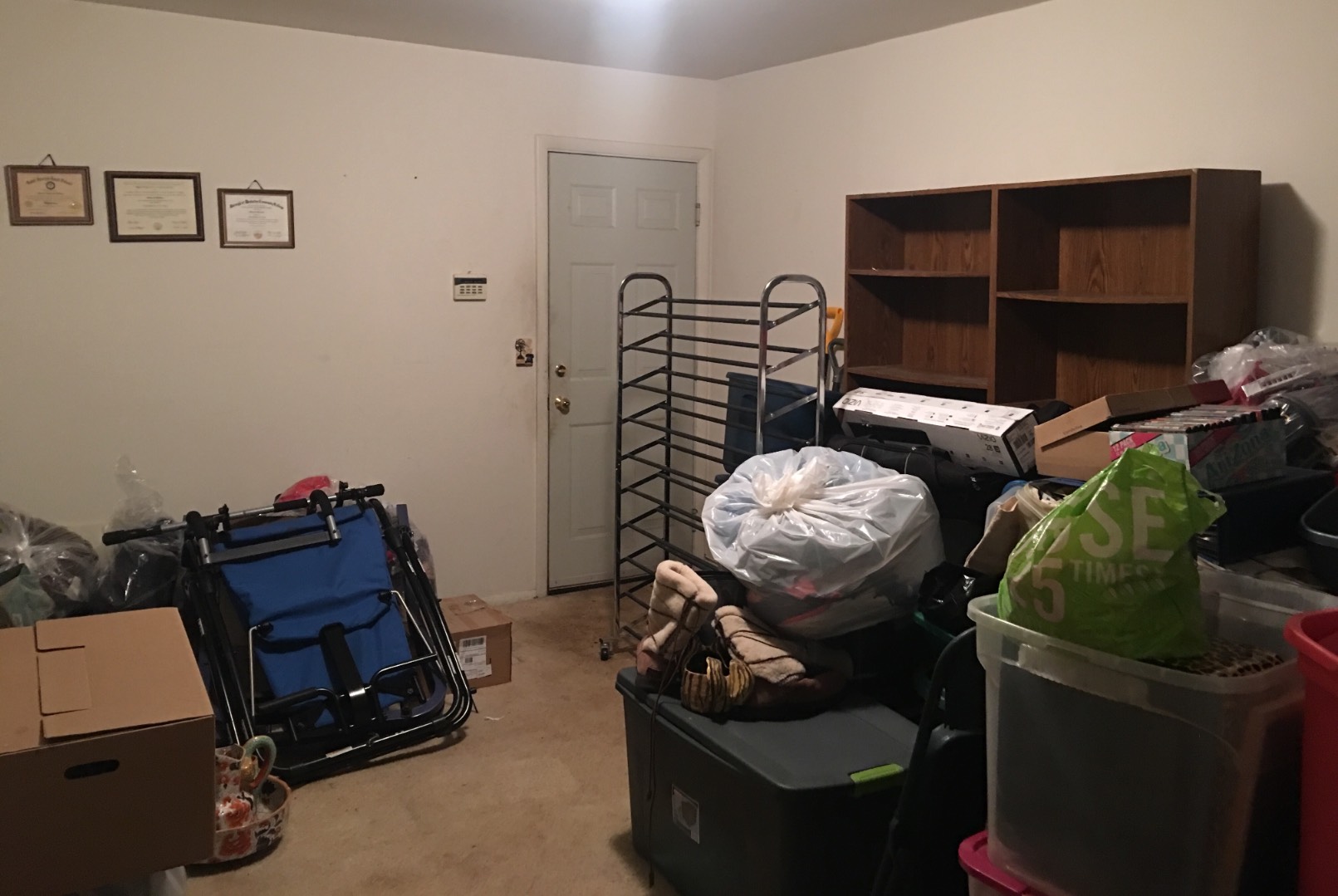 ;
;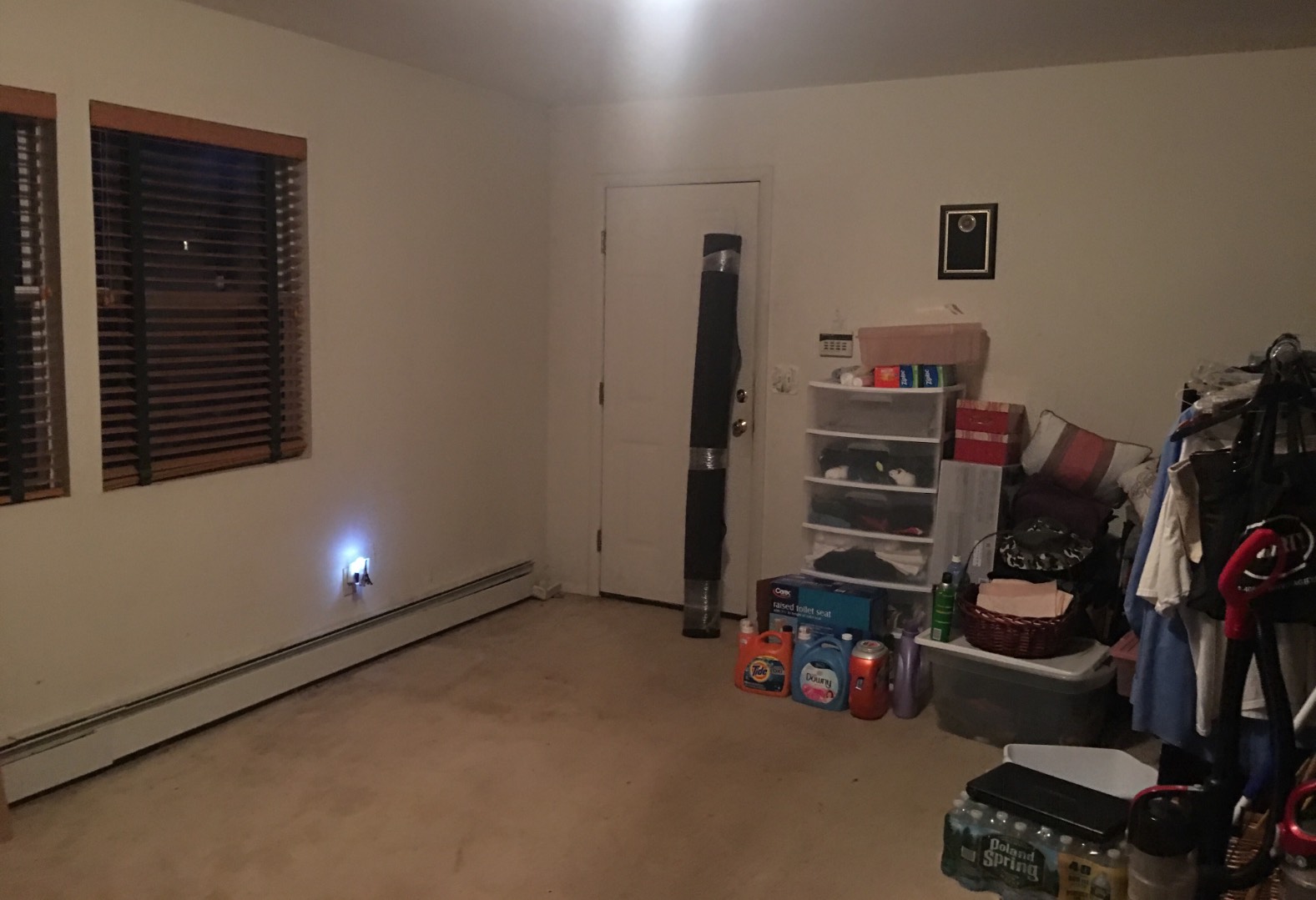 ;
;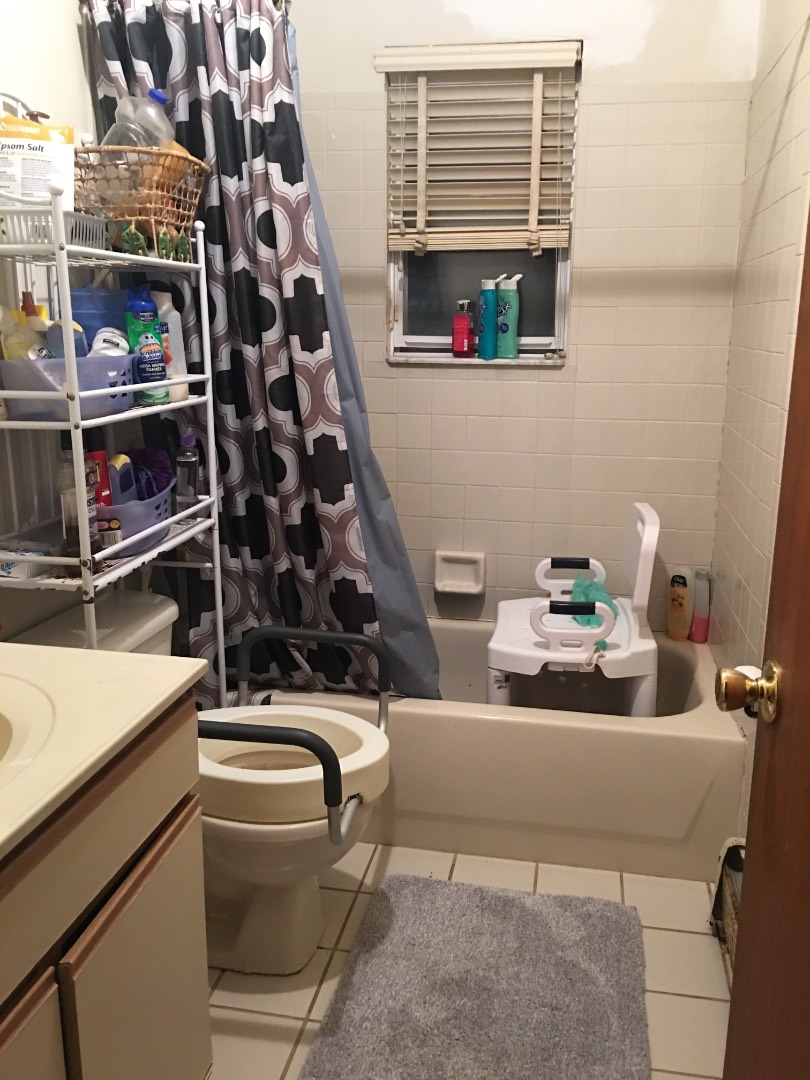 ;
;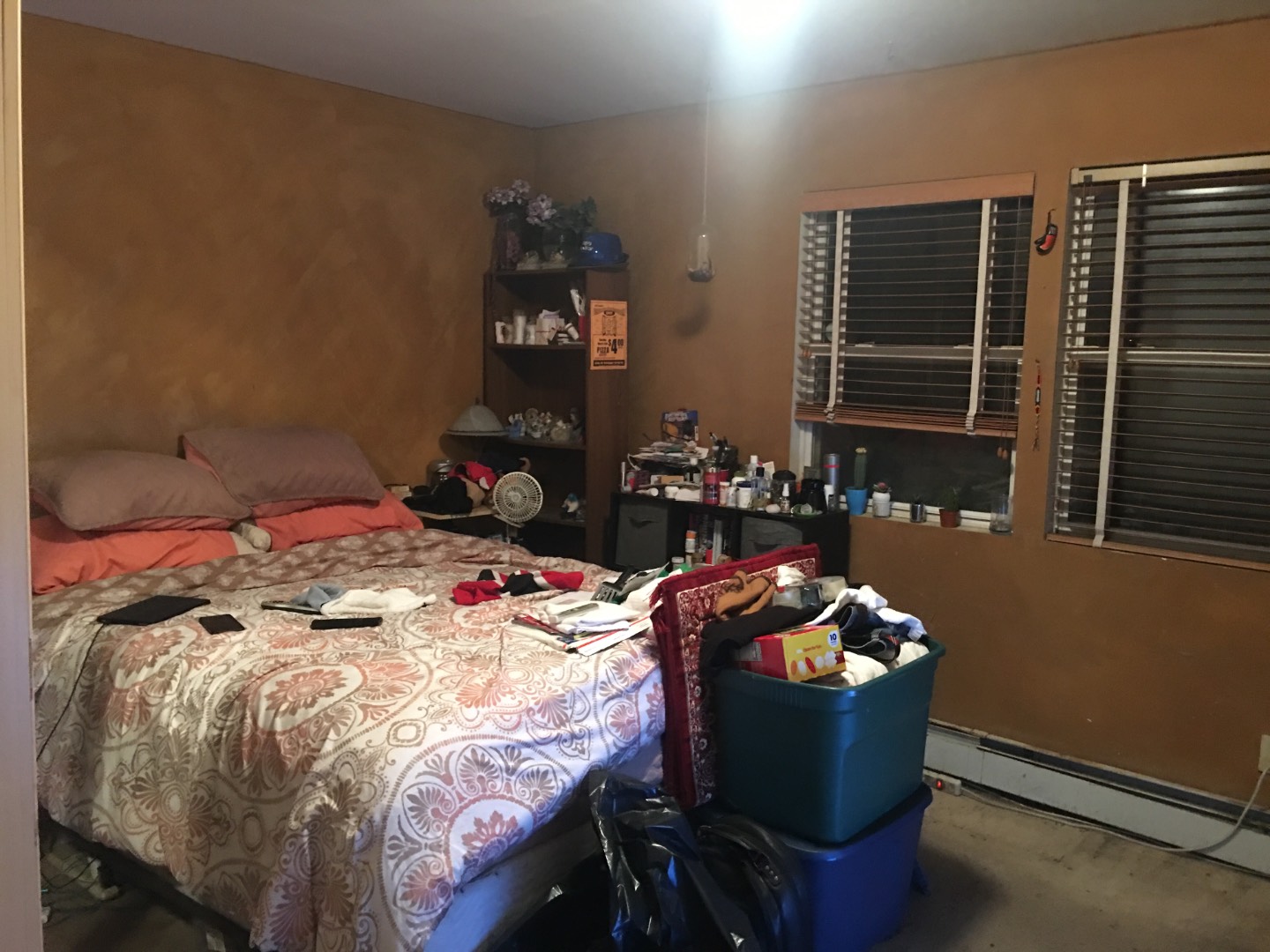 ;
;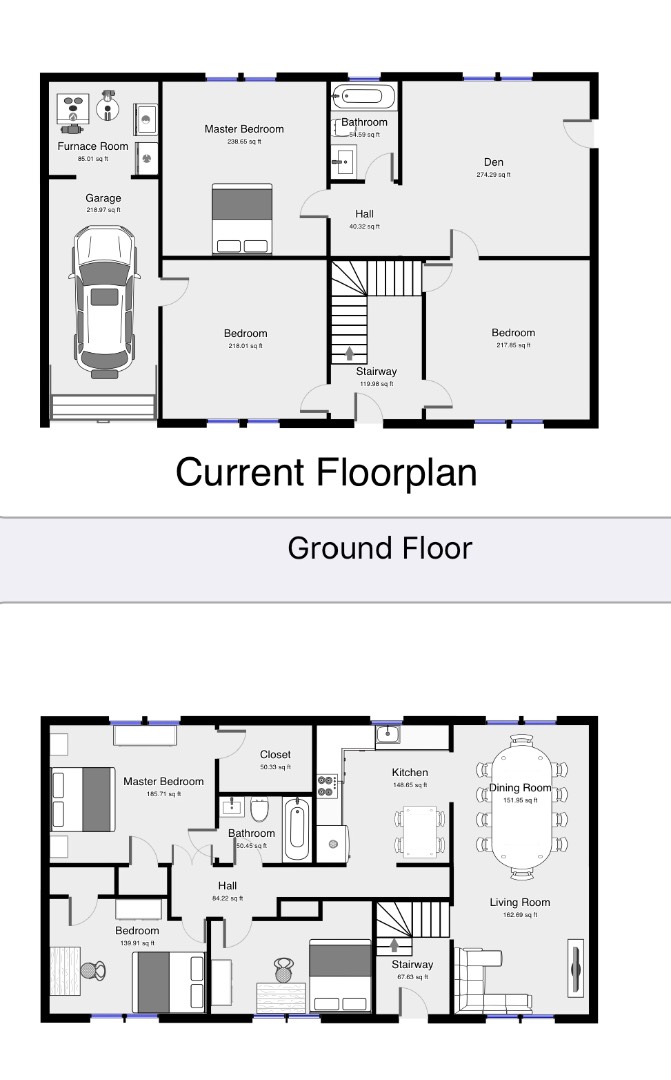 ;
;